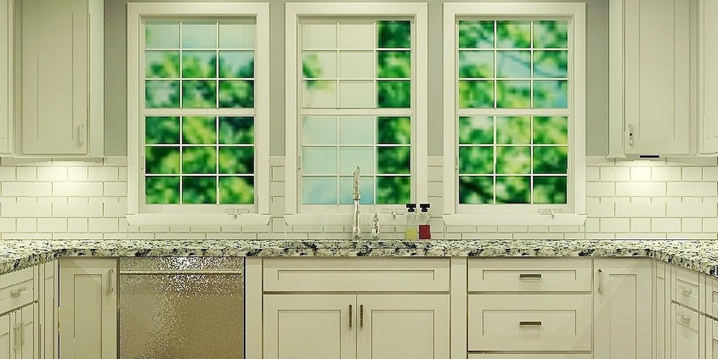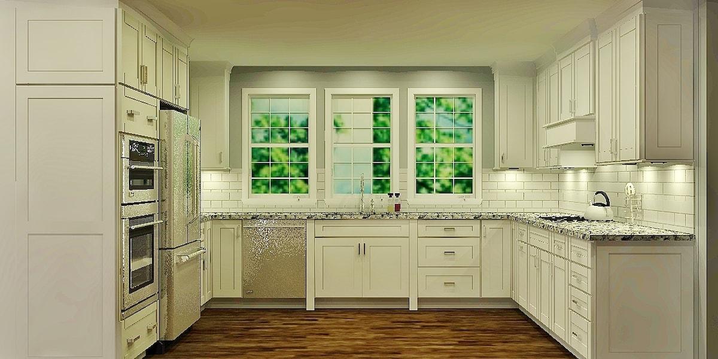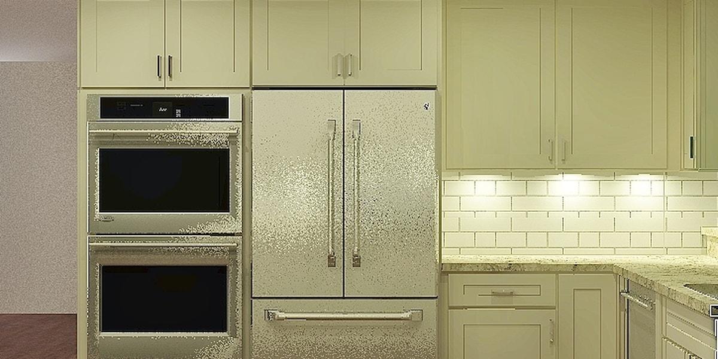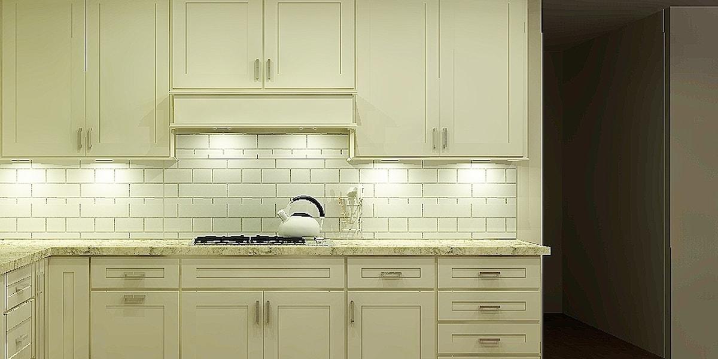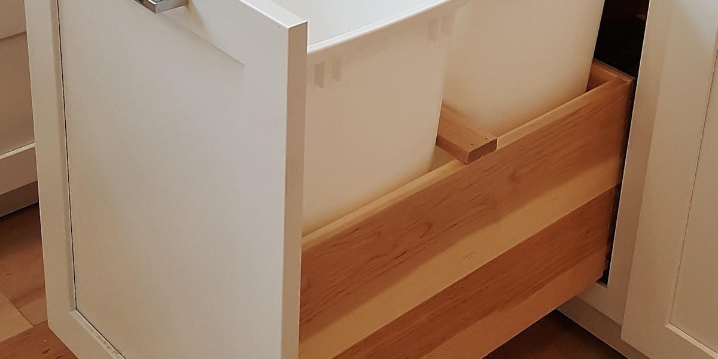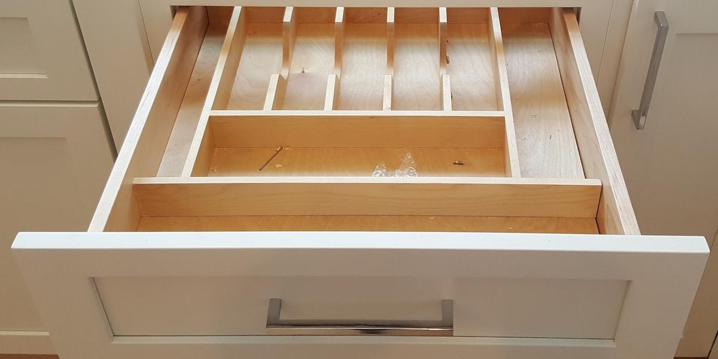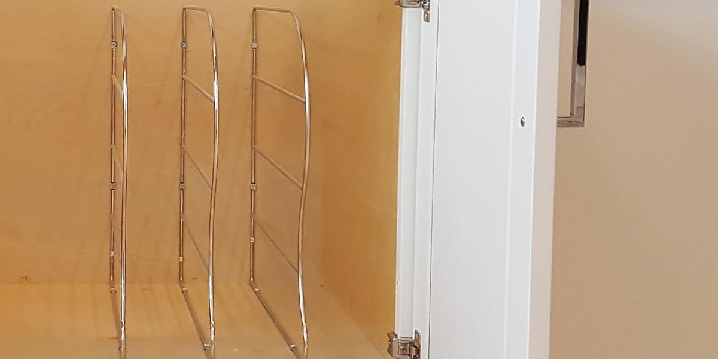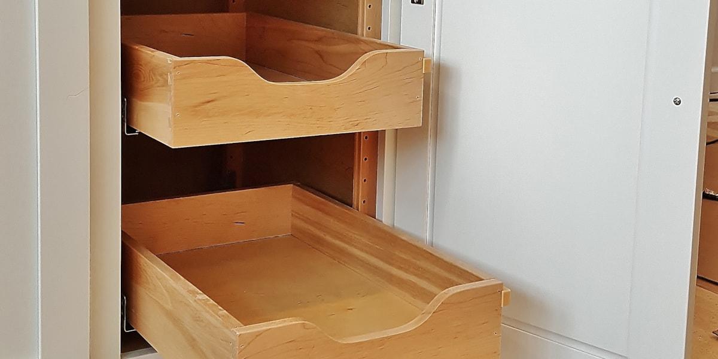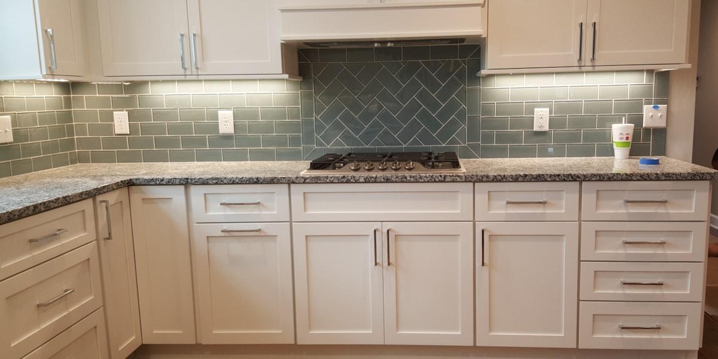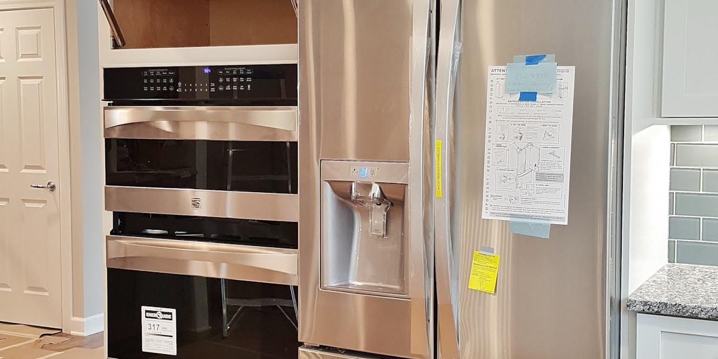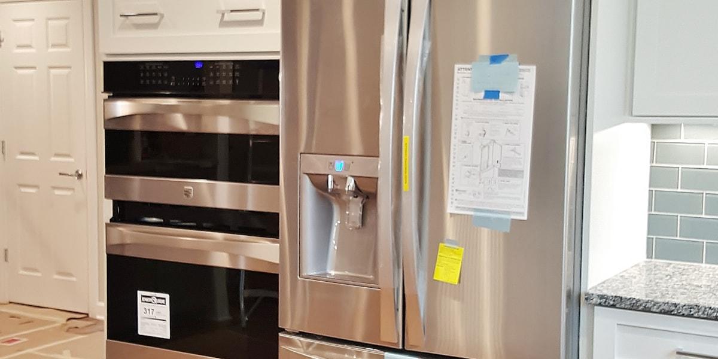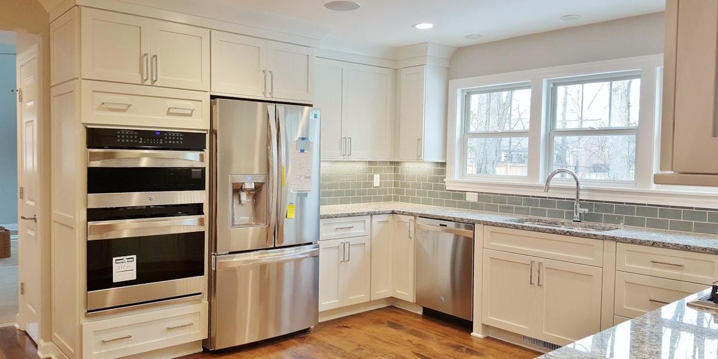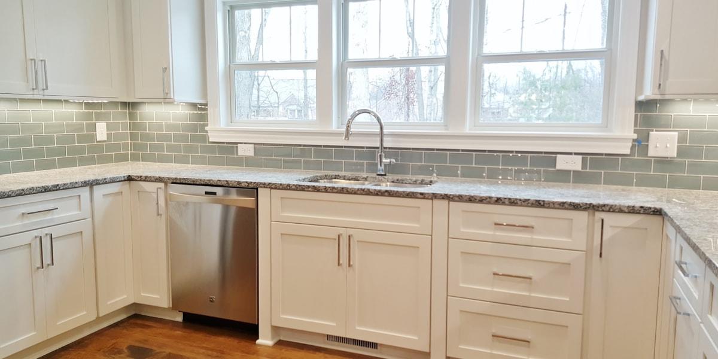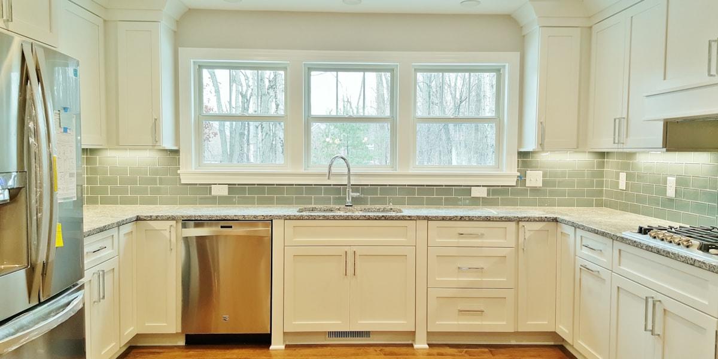Meridian Kessler Kitchen Remodel
PROJECT DETAILS
Type: Residential
Location: Meridian Kessler / Indianapolis
Style: Transitional
Rooms: Kitchen
Products & Brands:
- Custom Cabinetry
- Maple Painted Finish
- Granite
Project Description
The overall objective for the remodel project was to open up the layout of the living areas and update the look and functionality of the kitchen. To help our clients' visualize the end result, our designers create elevations using 3-D design software. The final elevations shown below are all computerized renderings.
Our clients selected a white painted finish on a clean Shaker door style. Square chrome pulls were used throughout the kitchen to give a nice, clean transitional look. Decorative columns were placed on both sides of the sink to create a more balanced feel to the space. Crown molding was taken to the ceiling and stacked to make the room feel bigger and to support the clean lines. Countertops were a complementary colored granite. The homeowners also incorporated a number of cabinet accessories, including a cutlery divider, double waste basket pullout, baking tray dividers, and rollout shelves. Under cabinet molding was used to provide a nice, finishing touch and allow the wiring/lights to remain unseen.
Project Testimonial
Sonja and I want to thank you for the great experience that you and your company provided to us throughout the design, manufacture, and installation of our library cabinetry you made for our condo. Our friends and family rave about its quality and appearance. You are all craftsmen and it was a real pleasure watching the project come together during the whole process.

